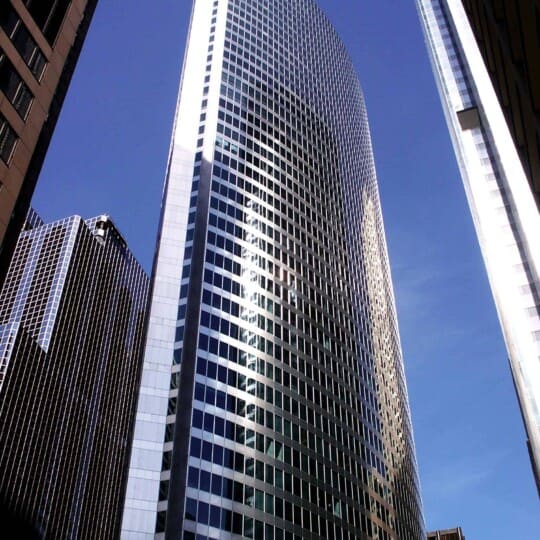191 Wacker Drive
Office
- General Contractor Clark Construction
- Architect Kohn Pedersen Fox
- Developer Hines
- Height 500 FT
- Square Footage 829,000 SF
- Concrete Cubic Yards 26,895 YD³
40-story, 850,000 sf office building. The first six levels, which provide parking for approximately 160 cars, are cast-in-place concrete including the inner elevator shaft and core walls. The concrete base is topped with structural steel and composite concrete metal deck fill providing overall rental space of 700,000 square feet.



