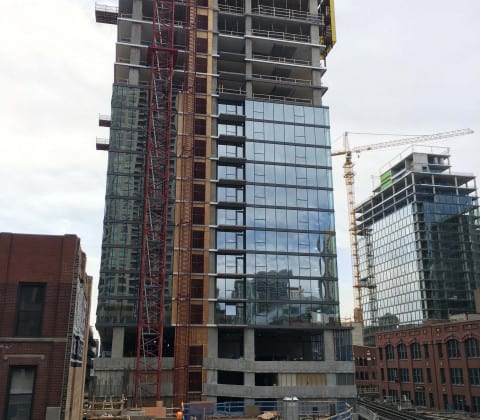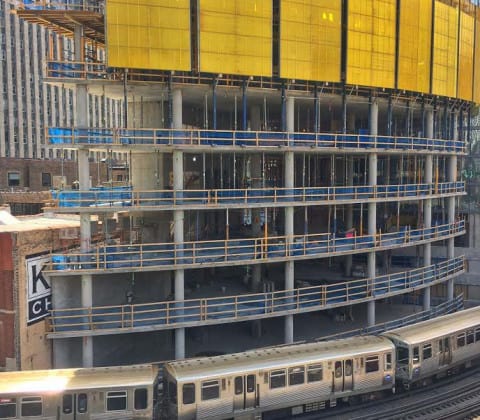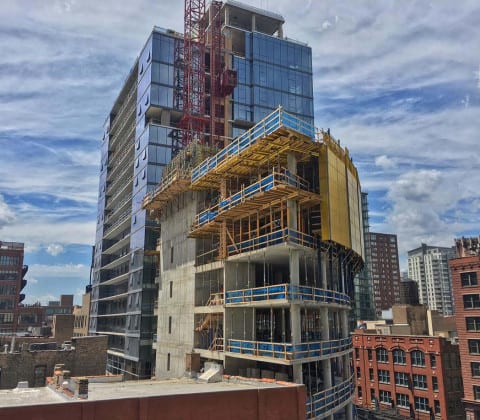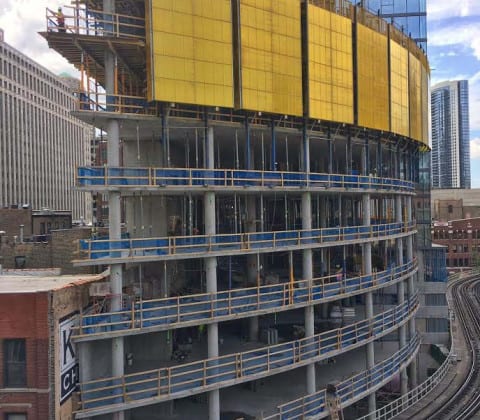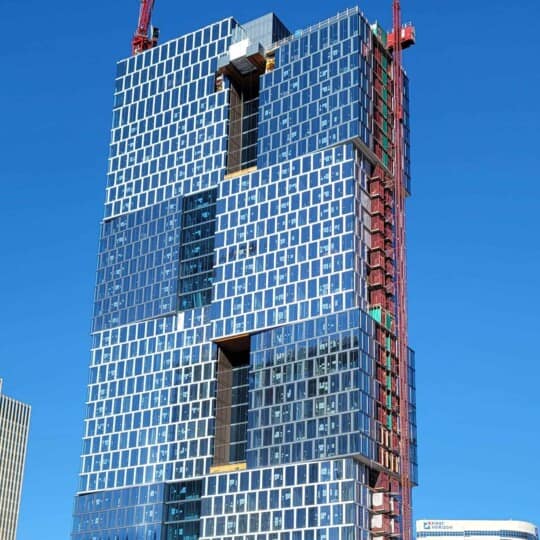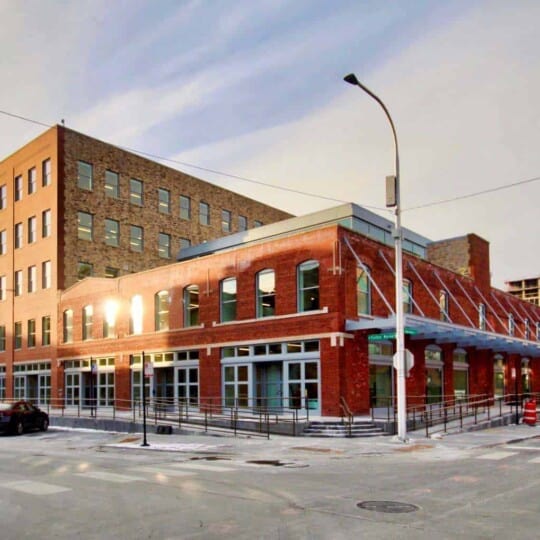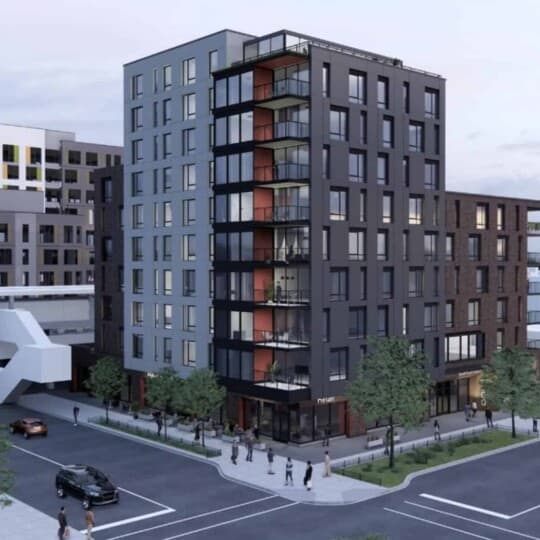221 N Hubbard 1
221 W Hubbard
Mixed-Use • Residential
- General Contractor Linn-Mathes
- Architect Hirsch Associates, LLC
- Developer Centrum Partners, LLC
- Height 262 FT
- Square Footage 276,433 SF
- Concrete Cubic Yards 11,053 YD³
221 W Hubbard is a 23-story residential building with 195 units above 4-stories of parking and ground floor retail. Its sister building, 412 N Wells, is a 9-story office building featuring a fitness center, ground floor retail and an outdoor amenity deck on the 9th floor.

