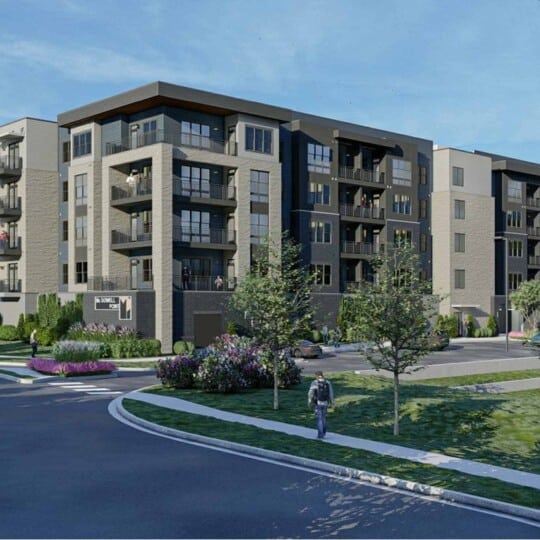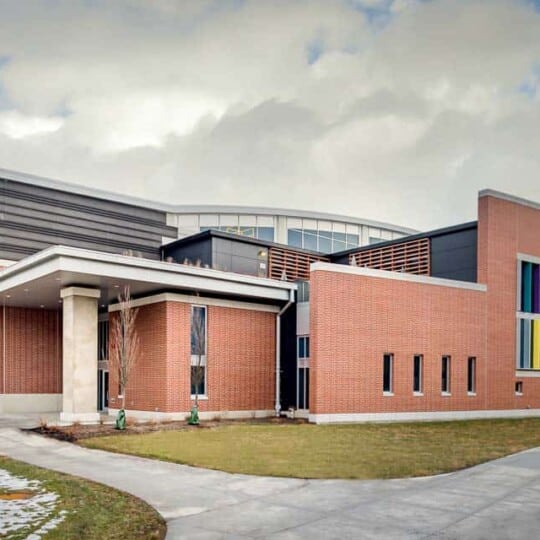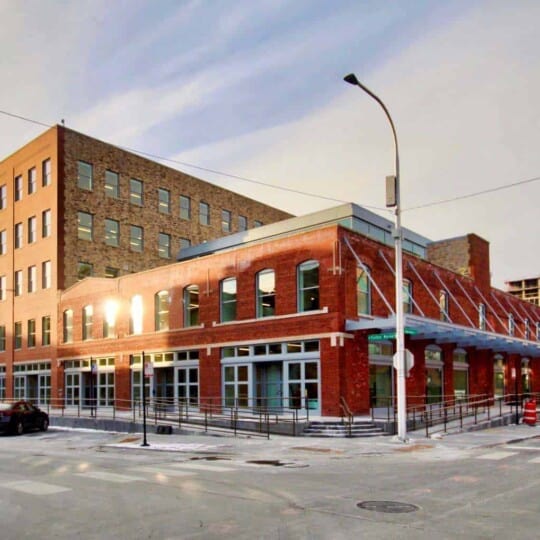Howard Brown Health
Healthcare
- General Contractor James McHugh Construction Co.
- Architect Eckenhoff Saunders Architects
- Developer Howard Brown Health
- Height 67 FT
- Square Footage 71,000 SF
- Concrete Cubic Yards 4,700 YD³
71,000 sf, 5-story healthcare center and medical office building will feature medical and dental clinics, a pharmacy, behavioral health center, administrative offices, and ground floor retail. The project includes a one-level basement covering the entire site to provide approximately 30 below grade parking and bicycle spaces, and will require an earth retention system due to zero lot-line conditions. Roughly 4,700 cy will be poured for this project.



