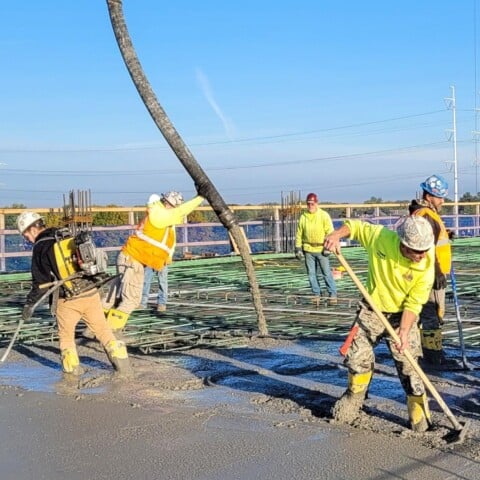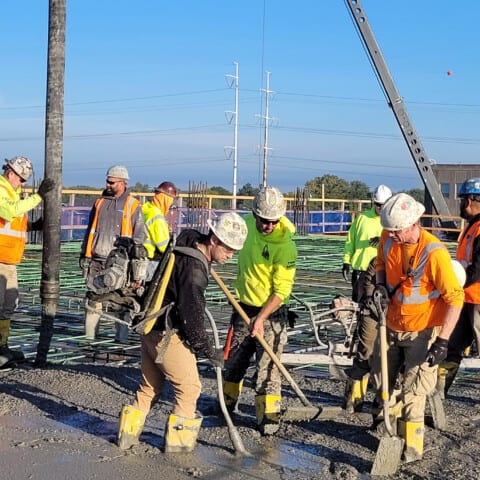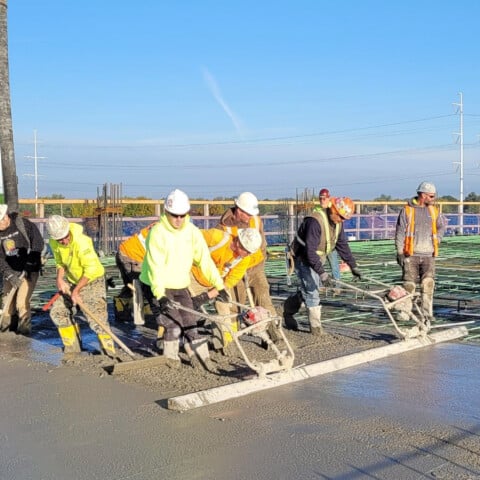Munster Parking Garage Structure
Munster Community Hospital Parking Garage
- General Contractor Hasse Construction
- Developer Munster Community Hospital
- Square Footage 100,000 SF
Commencing our first project in Indiana, our team worked with General Contractor, Hasse Construction, to help deliver the Munster Community Hospital Parking Garage Expansion project. Building above the existing 3-story parking structure, this project provided 2 additional levels of parking and features a new helipad on the top deck. The floor plates are roughly 50,000 sf per floor, which brought approximately 100,000 sf of additional parking to the hospital campus. We will also worked with Hasse Construction to extend the existing elevator shaft up to the top deck.



