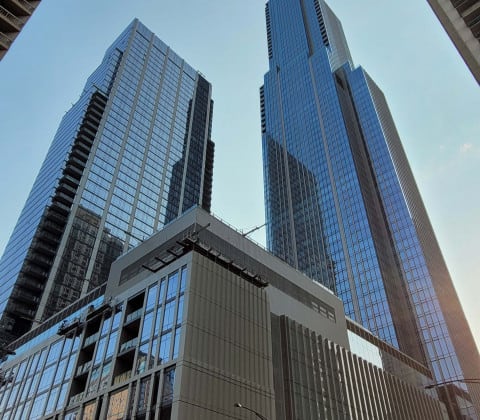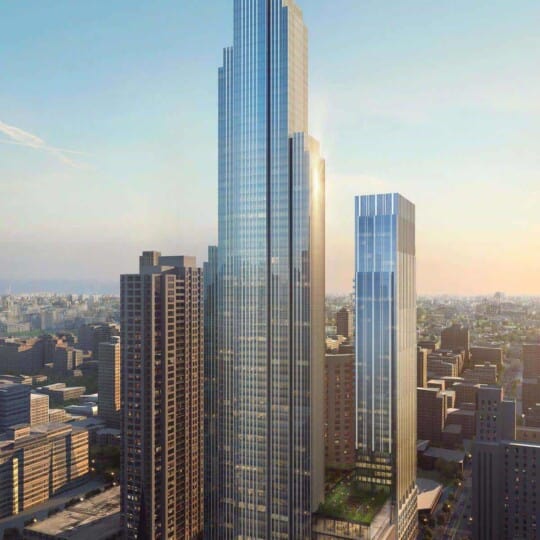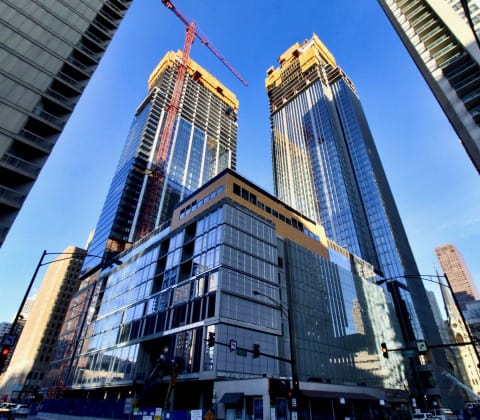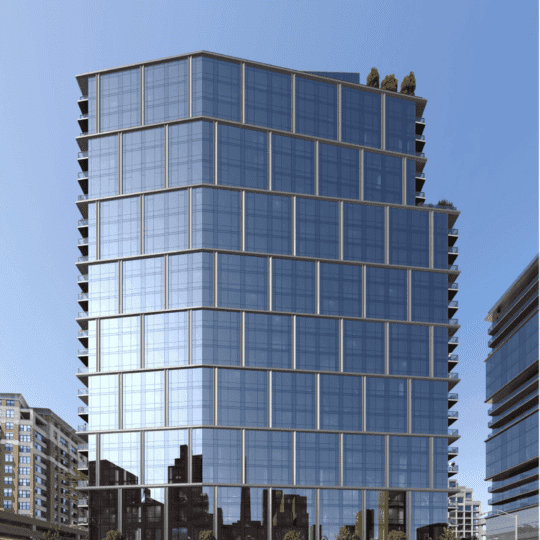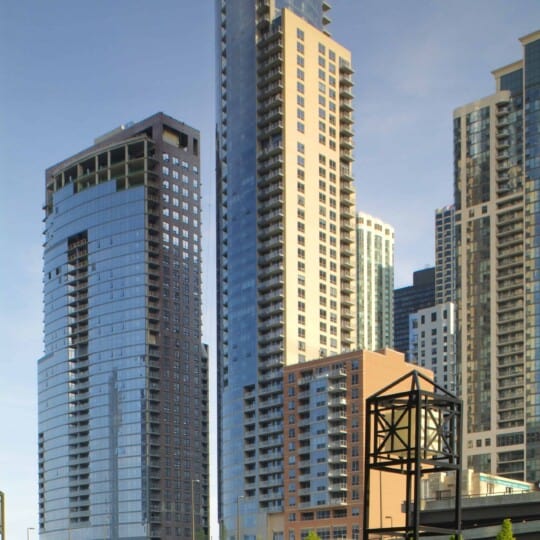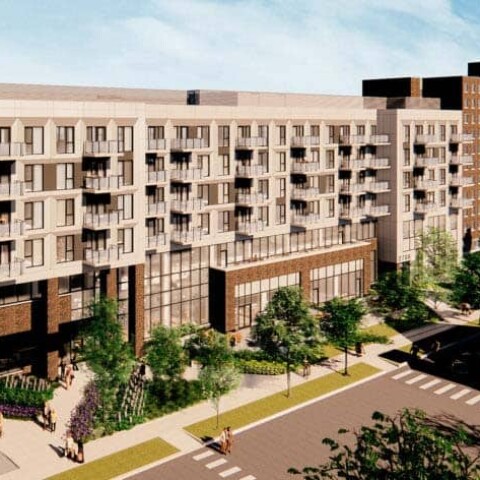One Chicago 3
One Chicago
Mixed-Use • Residential
- General Contractor Power Construction
- Architect Hartshorne Plunkard Architecture / Goettsch Partners
- Developer JDL Development
- Height 971 FT
- Square Footage 2,100,000 SF
- Concrete Cubic Yards 125,000 YD³
The 2.1 million sf mixed-use development features two residential towers connected by a podium and four levels of underground parking, covering an entire city block in downtown Chicago. The project was delivered by top-down construction with excavation occuring above and below the slab on-grade.

