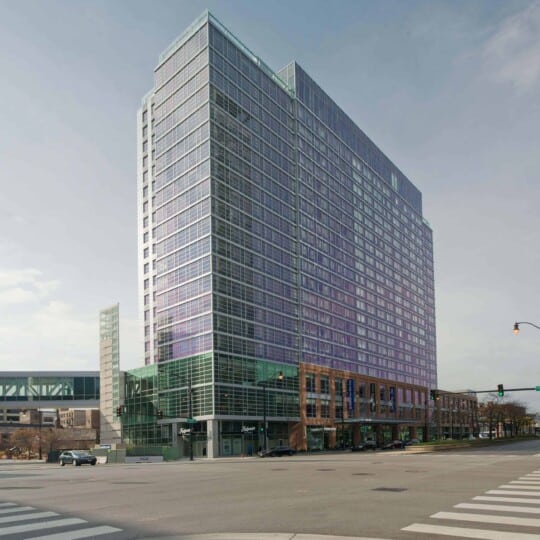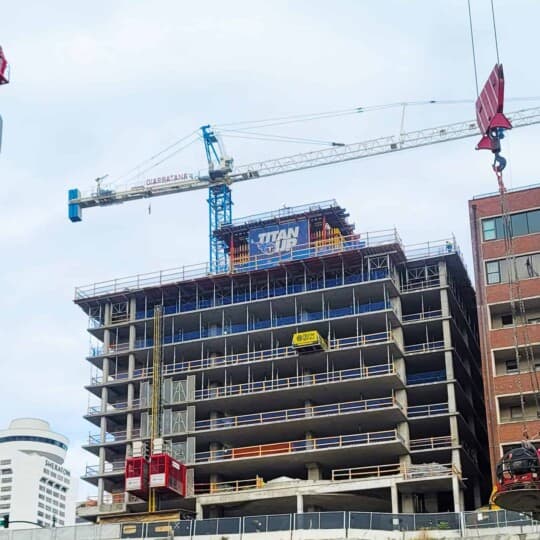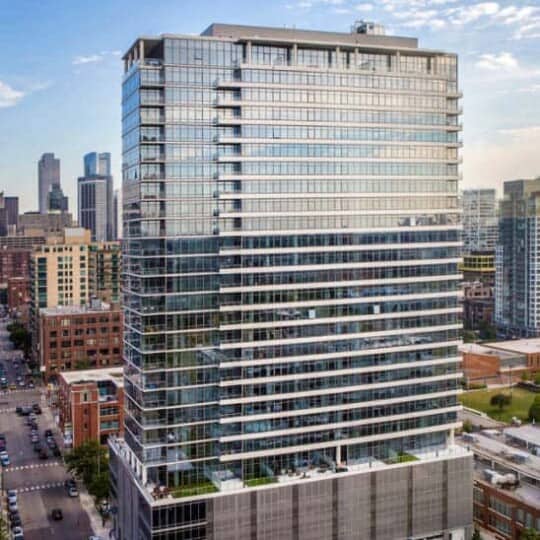Park Tower
Hotel • Mixed-Use • Residential
- General Contractor James McHugh Construction
- Architect Lucien Lagrange Associates
- Developer Related Midwest
- Square Footage 804,000 SF
Park Tower is an 804,000 sf, mixed-use structure that is home to the Park Hyatt Hotel, condominium residences, tenant retail and parking facilities. The structure is located on a 28,000 sf site located at Michigan Avenue and Chicago Avenue. The 67-story reinforced concrete structure has an exterior skin of precast concrete cladding and aluminum windows on the upper floors and limestone and granite cladding on the lower two floors.
The structure houses the Park Hyatt Hotel, a 195-guestroom luxury hotel. The hotel features a fitness facility with swimming pool, administrative spaces, meeting facilities and a five-star restaurant overlooking Michigan Avenue. The residential portion features 475,000 square feet of luxury condominiums with fireplaces and balconies with panoramic lake views.
The lower floors include approximately 20,000 square feet of tenant retail space and an additional 92,000 square feet serves as parking spaces.



