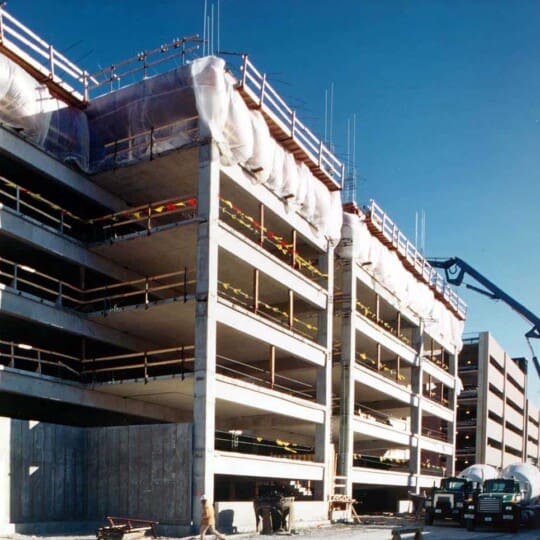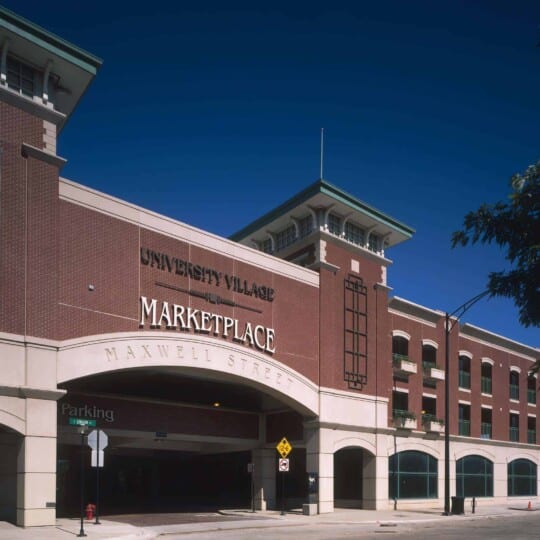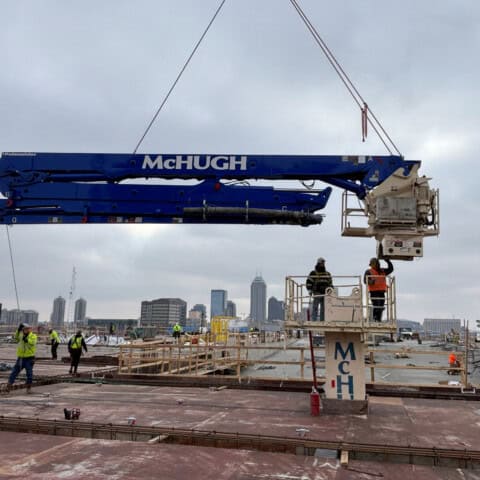Adams Wabash Parking Garage 1
Adams/Wabash Parking Facility
Parking Structures
- General Contractor James McHugh Construction Co.
- Architect Loewenberg/Fitch Partnership
- Developer Mesirow Stein
- Square Footage 275,000 SF
- Concrete Cubic Yards 700 YD³
A twelve-story, 275,000 sf, 700-vehicle parking facility with 15,000 sf of ground-level retail. The Adams and Wabash elevations are precast concrete and painted architectural cast-in-place concrete. The structure itself is constructed of an encapsulated post-tensioned support slab system, allowing column spans of almost 60 feet.



