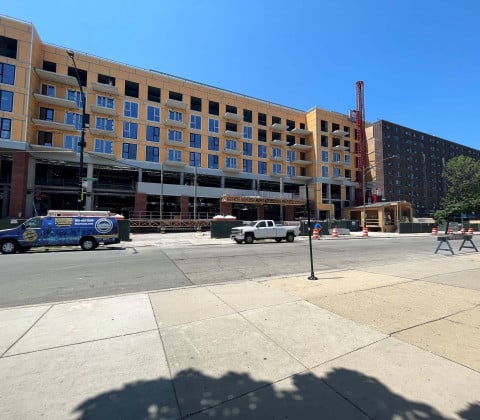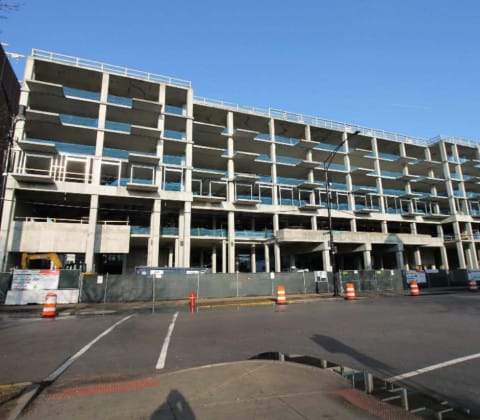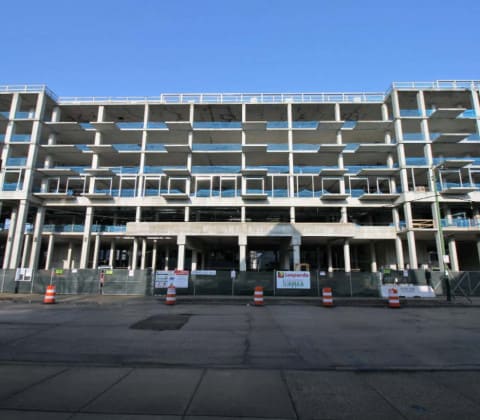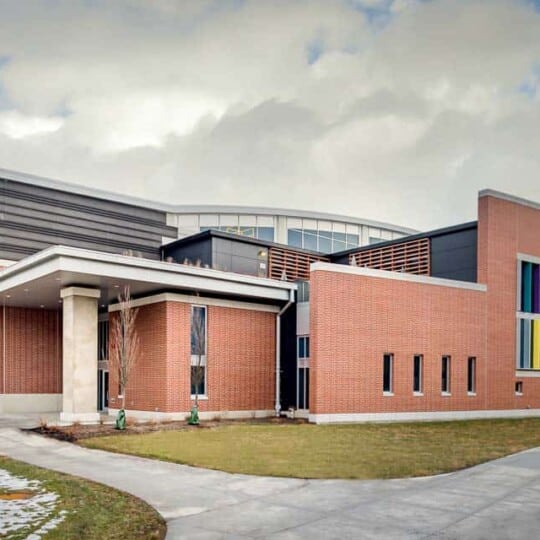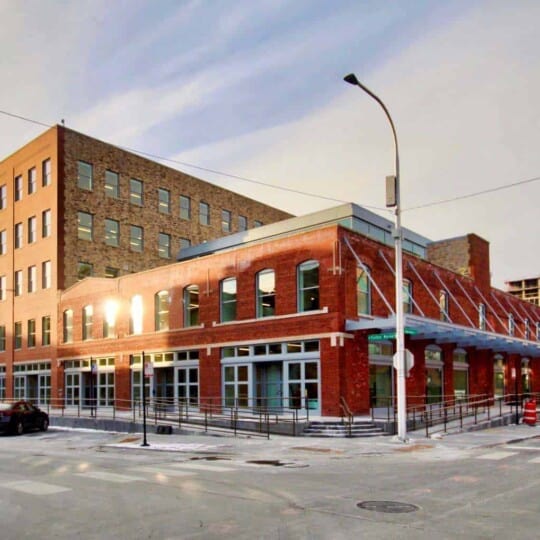Sheffield Affordable Housing 2
Sheffield Affordable Housing
Residential
- General Contractor Leopardo, UJAMAA
- Architect RATIO Architects
- Developer Chicago Housing Authority, PIRHL Developers and Tandem Development
- Height 70 FT
- Square Footage 120,000 SF
- Concrete Cubic Yards 5,835 YD³
120,000 sf, 6-story residential building will feature 80 family units, two amenity floors, reception area, bike storage, mail and package rooms, and a gym. Schock thermal barriers were incorporated into the cast-in-place concrete for all of the balconies to provide enhanced insulation for each balcony.

