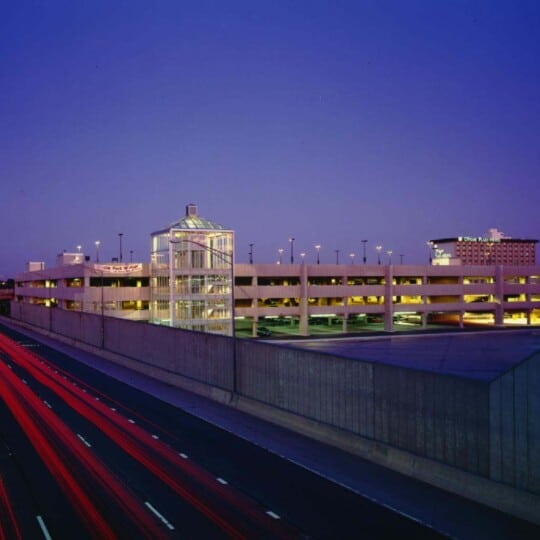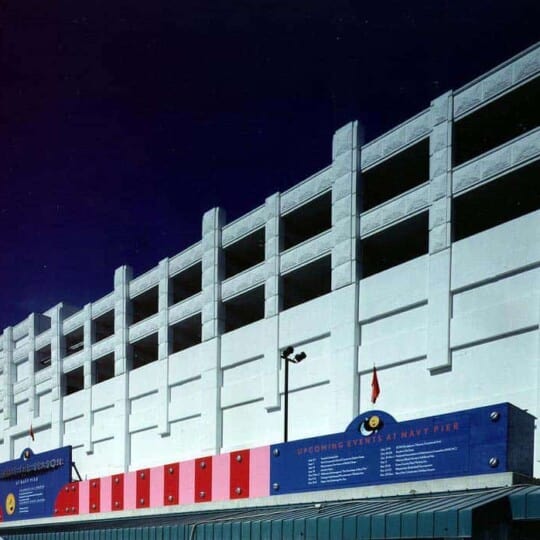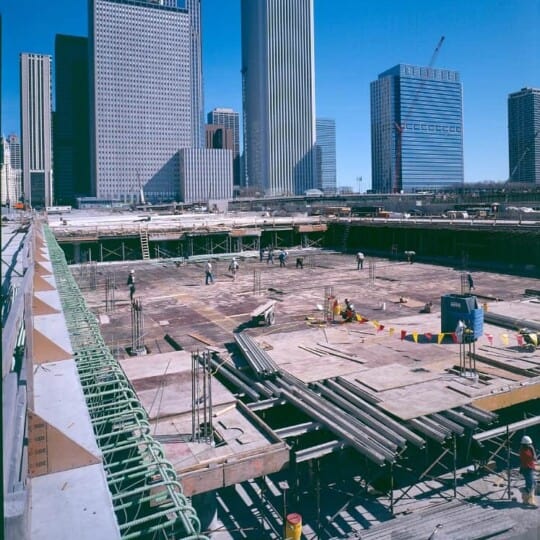University of Chicago Hospital Drexel St. Parking
Parking Structures
- General Contractor James McHugh Construction Co.
- Architect Ross Barney Architect
- Developer University of Chicago
- Square Footage 375,000 SF
- Parking Spaces 1,100
9-story, 375,000 sf facility was designed to accommodate 1,100 cars. The primary goal of this parking facility was to relieve pressure on the existing parking facility proximate to the Medical Center, as well as reduce staff and employee parking in the neighborhoods surrounding the University of Chicago. Architectural features of the structure include stair enclosures and screening of the structure in response to overall project design, and sensitivity to the neighborhood.



